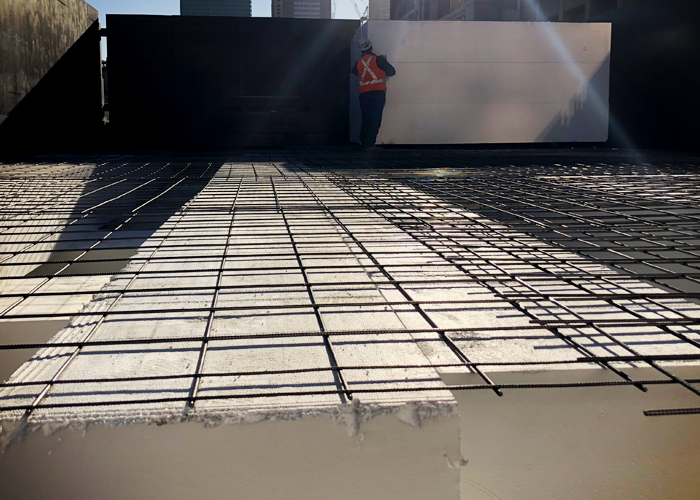Waffle Pod Slab Design: Construction Process with Foamex Diamond Pods™ Waffle pod slab design is gaining popularity in the construction industry because of its strength, durability, and is perfect for prefabricated or on-site projects. It consists of a flat top surface with a grid-like or waffle pocket system underneath, with joists that are spread out perpendicularly from one another. Built on-ground, a waffle pod slab design eliminates the need for concerted trenching, reducing construction labour time and costs. For minimal impact on the environment builders use Foamex Diamond Pod™, a polystyrene waffle pod void former system that is light yet extremely sturdy and designed to lower the amount of concrete required. Carried by hand, Diamond Pod™ is easier and safer to transport on-site plus is installed without the need for heavy equipment. With its natural air pockets, it also provides a higher level of insulation, with a thermal rating of up to R1.0 (W/MK thermal resistance), meaning, it will help the building achieve a balanced room temperature throughout the year. Foamex Diamond Pod™ Construction Process
For further inquiries, contact Foamex or head over www.foamex.com.au today.
|
03 9720 4200 31-33 Gatwick Road, Bayswater North, VIC, 3153
|


 Waffle Pod Void Formers - Diamond Pod by
Waffle Pod Void Formers - Diamond Pod by Polystyrene Foam Blocks for Cool Rooms
Polystyrene Foam Blocks for Cool Rooms Benefits of Recycling Polystyrene Foam
Benefits of Recycling Polystyrene Foam Oversized EPS Foam for Event Props by
Oversized EPS Foam for Event Props by Versatile Polystyrene Sheets Melbourne
Versatile Polystyrene Sheets Melbourne Lightweight Foam Blocks for Sustainable
Lightweight Foam Blocks for Sustainable Polystyrene Underfloor Insulation Sydney
Polystyrene Underfloor Insulation Sydney Robust Polystyrene Blocks for Tunnel
Robust Polystyrene Blocks for Tunnel XPS Slab Edge Insulation for Residential
XPS Slab Edge Insulation for Residential Foam Insulation to Lower Your Carbon
Foam Insulation to Lower Your Carbon Reduce Energy Bills with Rigid
Reduce Energy Bills with Rigid Polystyrene Waste Disposal Guidelines by
Polystyrene Waste Disposal Guidelines by EPS Foam Insulation for Garage Doors
EPS Foam Insulation for Garage Doors Superior Underfloor Insulation for Wood
Superior Underfloor Insulation for Wood XPS Insulation for Energy Efficient
XPS Insulation for Energy Efficient Extruded Polystyrene Foam for
Extruded Polystyrene Foam for Trust Foamex for Polystyrene Foam Block
Trust Foamex for Polystyrene Foam Block Waffle Pod Slabs for Sustainable Homes
Waffle Pod Slabs for Sustainable Homes Polystyrene Foam Packaging for Shipping
Polystyrene Foam Packaging for Shipping Foam Insulation for Draught-free Home by
Foam Insulation for Draught-free Home by
